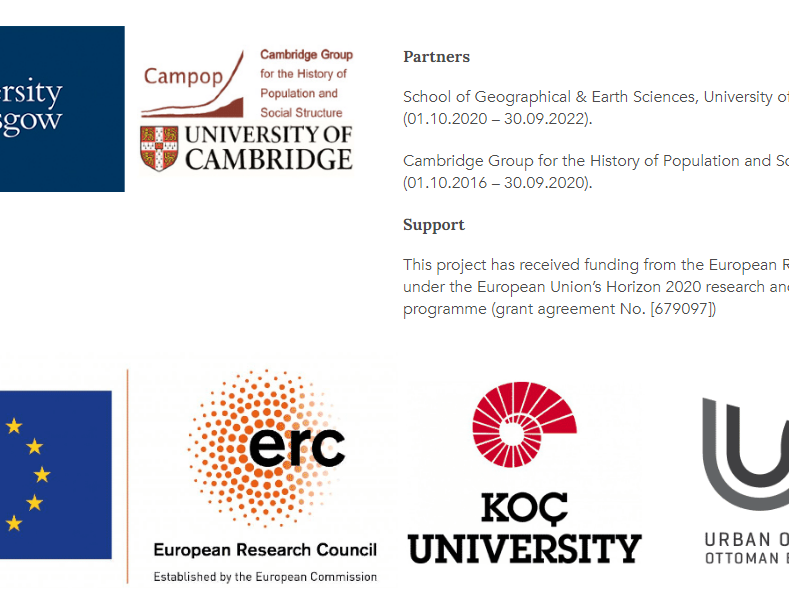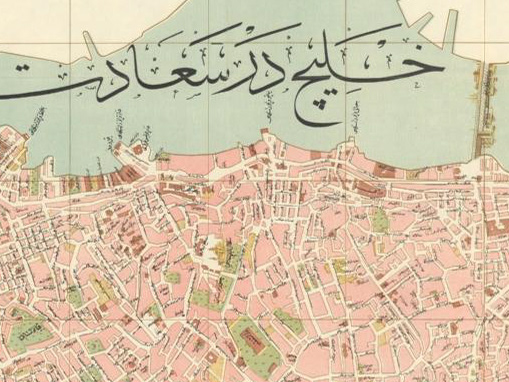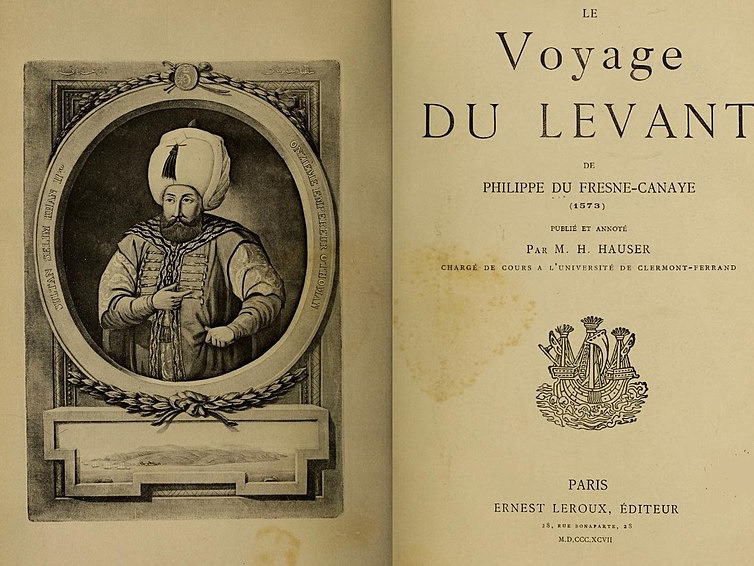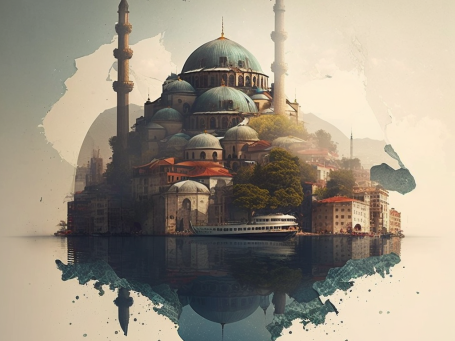The Ottoman Imperial Slave market (Esir Han) in Istanbul, which operated from the 17th century until the mid-19th century, was the biggest slave market in the Middle East. In 1847, the market was closed after the prohibition of the slave trade by order of Sultan Abdülmecid. After that time, the slave trade became a marginalized underground business that spread to different locations in the city. The site of the official slave market disappeared from Istanbul’s cityscape.
Today, there is no visible indication of its original location and its structure. In order to capture the social history of the Imperial Slave Market, it is imperative to understand what this place looked like. This project aims to extract the visual and literary description of the Slave Market in Istanbul by focusing architectural specialties of the market and its surrounding environment.
By analyzing accounts and descriptions from various sources, I aim to reconstruct the physical space of the slave market and create a detailed picture of its structure and layout. In doing so, we can gain a more comprehensive understanding for the historical representation of the market and its significance in Istanbul's history. Also, it will allow me to facilitate future 3D modeling of the market and its surroundings.
As part of this research, I conducted extensive searches of newspaper articles, news, magazines, travel handbooks, travel accounts, and many other resources related to the urban history of Istanbul. I also scanned numerous orientalist pictures to collect images of the Imperial Slave Market, although many of them contained misrepresentations. By paying attention to these, I carefully scrutinized these images and selected those that could represent the market's architecture in a relative way, using them to collect architectural details.
To present and share my findings effectively, I utilized ArcGIS and its Storymap function, which allowed me to report, visualize, and share my research in a clear and interactive manner.
In this project, I demonstrated the physical structure of Esir Han into seven different parts;
1. The Quadrangular Courtyard
2. Wooden Galleries, Porticos and Colonnade
3. Chambers and Their Windows
4. Gate and Guardians
5. Nuruosmaniye Mosque View from the Market
6. Resemblance to Istanbul's Hans
7. The Second Layer
8. Slave Market's Mosque? Slave Market's Coffee Shop?
9. View of the Central Court
10. Visualizations of the Slave Market
Results and project materials will be available for all researchers after the publication of the outcomes.






